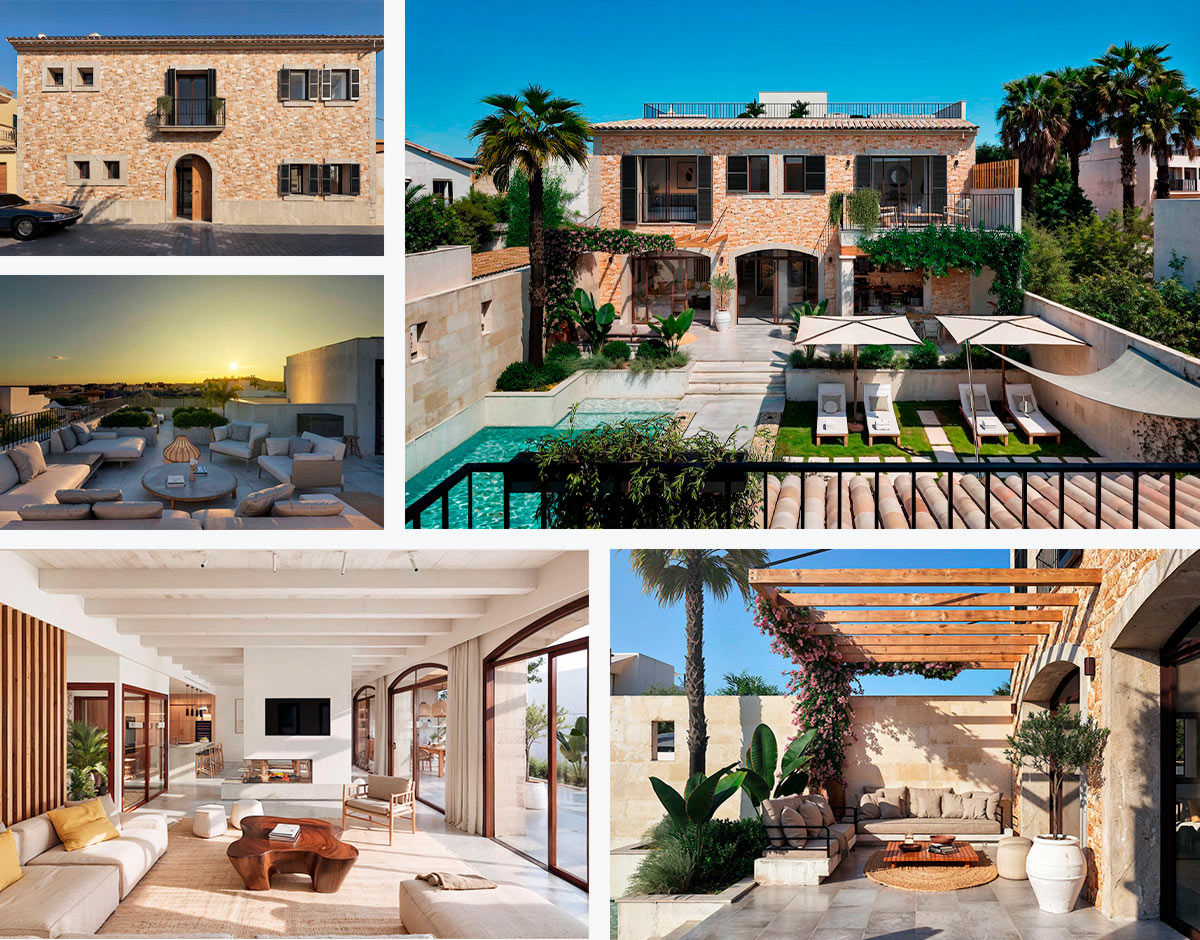SES ROQUES
Exclusive property development in the heart of Ses Salines

SES ROQUES is an exclusive property development in the heart of Ses Salines, comprising a main house and an independent guest house, with 5 bedrooms and bathrooms, and 475 m² on a plot of land of 510 m².
This exceptional property, unique in the village of Ses Salines, for its size and the size of its garden, includes 2 houses separated by a large garden.
The first main house of 275 m² has a bright and luxurious living area on the ground floor and 3 bedrooms with en suite bathrooms on the first floor. In addition, the guest house features 2 bedrooms with en suite bathrooms, a terrace, a summer dining room, a gym, and a sauna, offering 200 m² of living area.
A two cars garage is also integrated in this second house.
This impressive house combines the charm of a typical Mallorcan seigneurial house with the greatest modern comfort.
This elegant interior design and its respect for traditional Mallorcan architectural codes make it a true “Village Finca”.
Priority has been given to space and light, with large windows for a great openness towards the outside, favouring a «slow living» inside and outside, with an easy access to an extraordinary garden and swimming pool, as well as numerous chill-out places.
This exclusive property development incorporates natural elements such as wood and natural stone, that are widely used for interior finishes as essential materials in Mallorca.
The garden of Ses Roques is one of the centerpiece of this property with a surface of 245 m².
It is a Mediterranean garden that mixes Majorcan essences and Tuscan atmospheres.
This extraordinary garden with such of a unique size in the village, allows you to live a different experiences, in different places, every day that passes in this Townhouse.
The garden and the numerous terraces surround an incredible 48 m² pool.
LOCATION
Ideally located in the heart of the charming village of Ses Salines, close to restaurants and shops, this finest townhouse overlook the roofs and monuments of the village, the island of Cabrera and also the countryside.
GENERAL INFORMATIONS
Property subtype : Townhouse
Rooms : 3
Bedrooms : 5
Bathrooms : 5 in suite
Building area : 475 m²
Solar surface : 510 m²
Garden : 245 m²
Garage : 2
Underfloor heating – fire type heat pump
Floor type : natural stone
AMENITIES AND SPECIAL FEATURES
AIR CONDITIONING
HEATED SWIMMING POOL : 12 X 4 M
FIREPLACE
BUILT IN KITCHEN
ELEVATOR
TERRACE- SOLARIUM
THE PROJECT
GROUND FLOOR
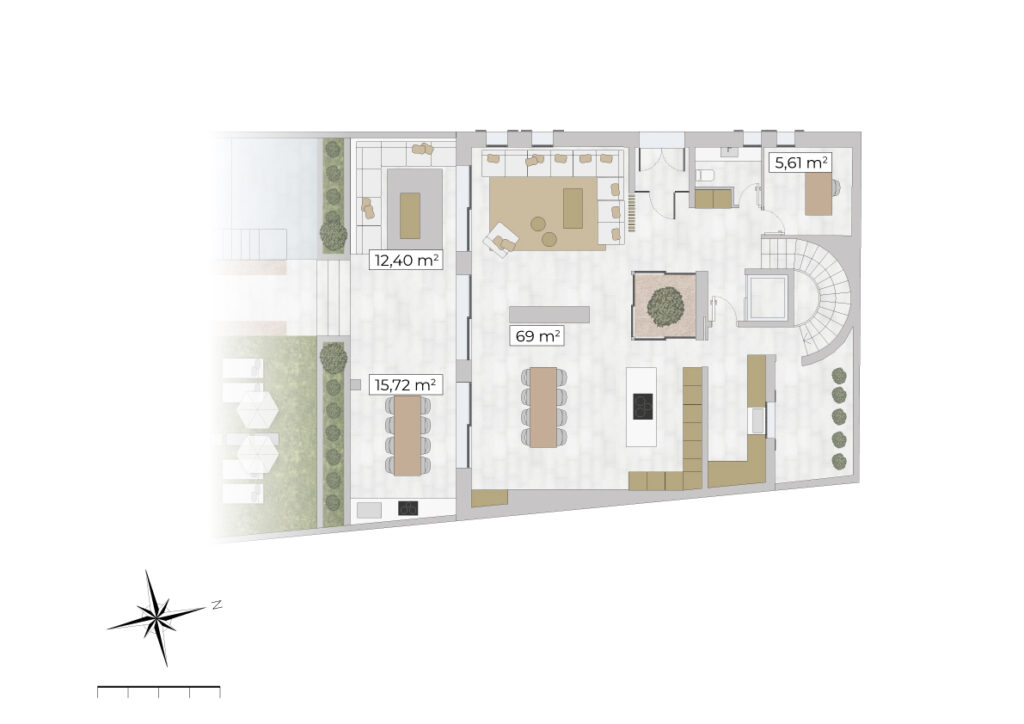
An entrance hall leads to a living space, flooded with light through large bay windows, consisting of an open kitchen with a central island and fully equipped with the best brands, then a dining room and living room with a fireplace.
From the entrance, you also access to an office, a coladuria and a guest toilet.
A staircase and an elevator provide access to the first floor.
A patio from the ground floor to the roof provides a well of light throughout the house.
SPACES
Kitchen
Living Room
Dining Room
Guest toilet
Coladuria
Office
Patio
FIRST FLOOR
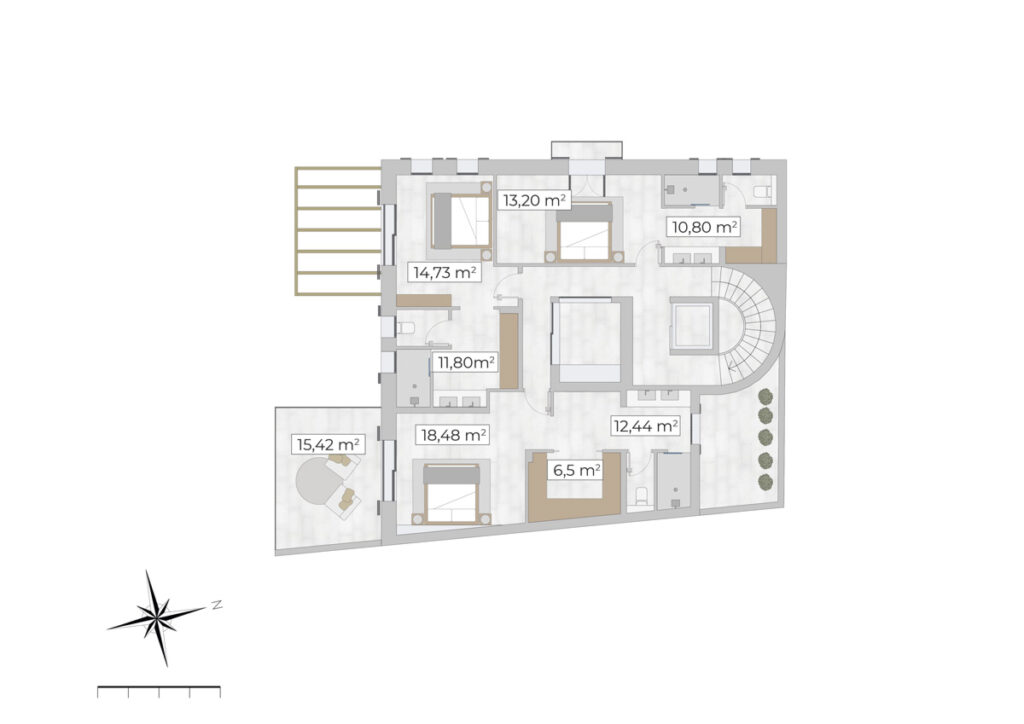
The upper floor offers 3 large bedrooms with en suite bathrooms, including a particularly elegant master bedroom.
Two rooms have an overlook to the garden, and the guest house.
SPACES
3 Bedrooms
3 Bathrooms en suite
Patio
GARDEN
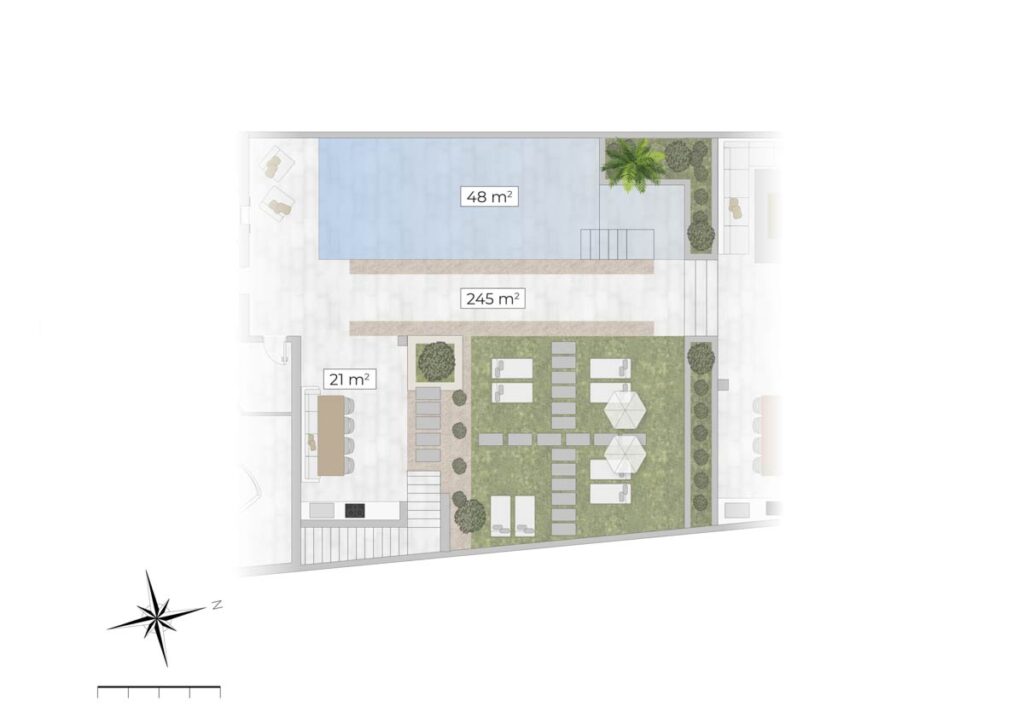
Through the large windows, you have a direct access to a surprisingly Mediterranean large garden of 245 m².
You discover 12 x 4 m swimming pool and numerous solarium and chill out areas to enjoy sunny days and evenings in the open air.
SPACES
Heated swimming pool
Terrace
Patio
Chill out
Summer dining room
GUEST HOUSE
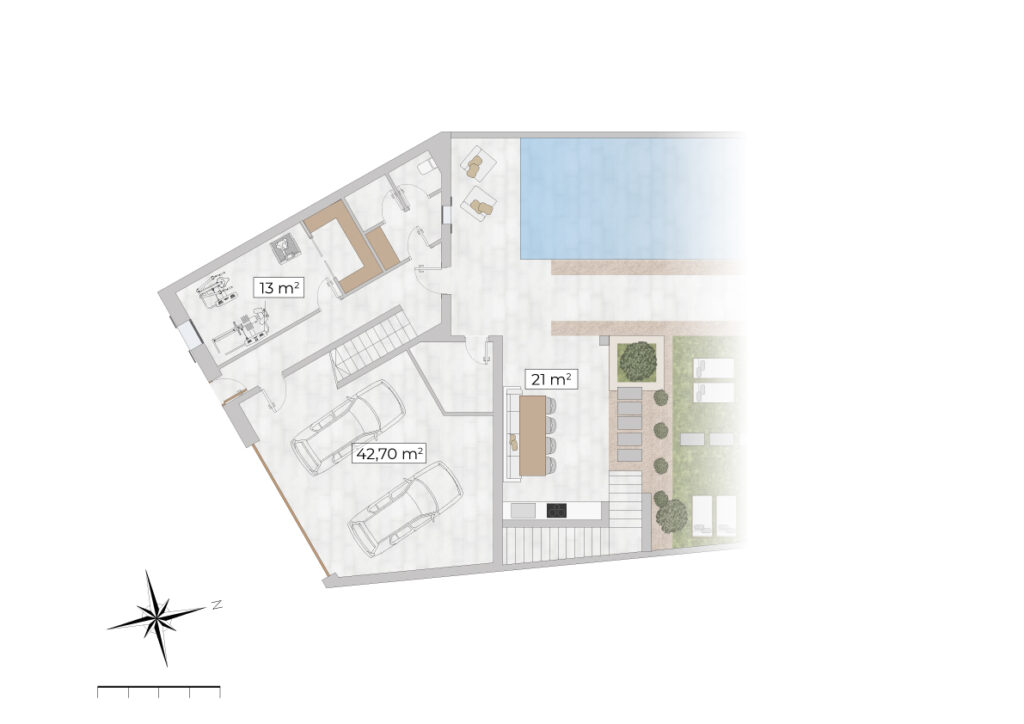
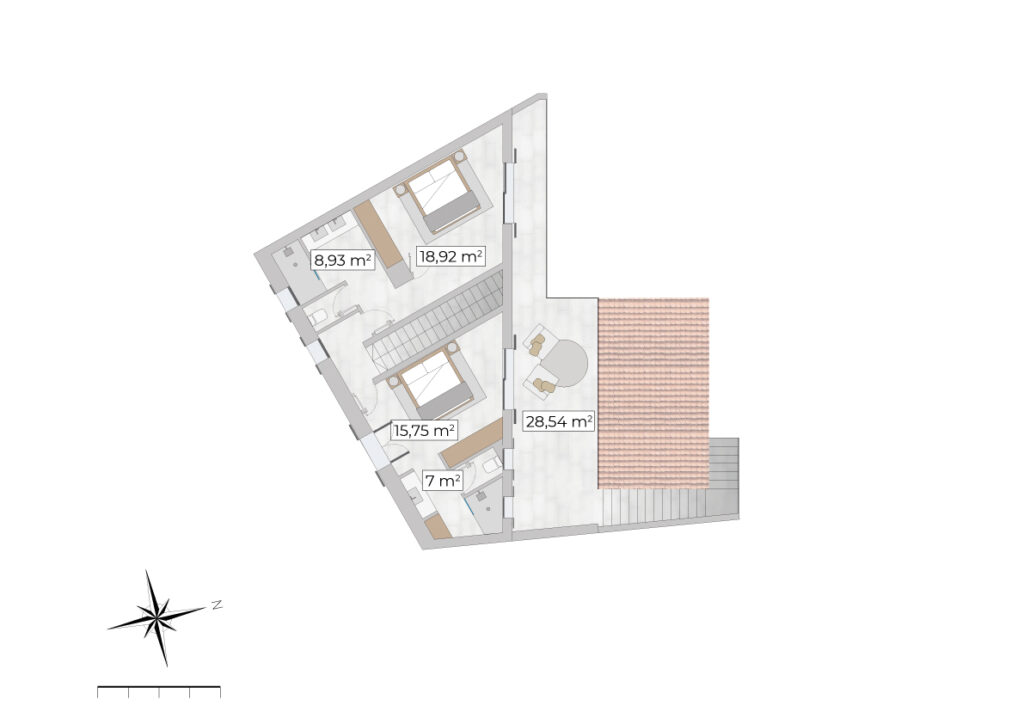
The independent guest house includes a summer dining room fully equipped, 2 bedrooms with en-suite bathrooms with a large terrace, gym, sauna, guest toilet and a garage for two cars.
SPACES
Summer dining room
2 bedrooms and bathrooms in suite
Terrace
Gymnasium
Sauna
Guest toilet
Garage
Machine room
ROOF TOP
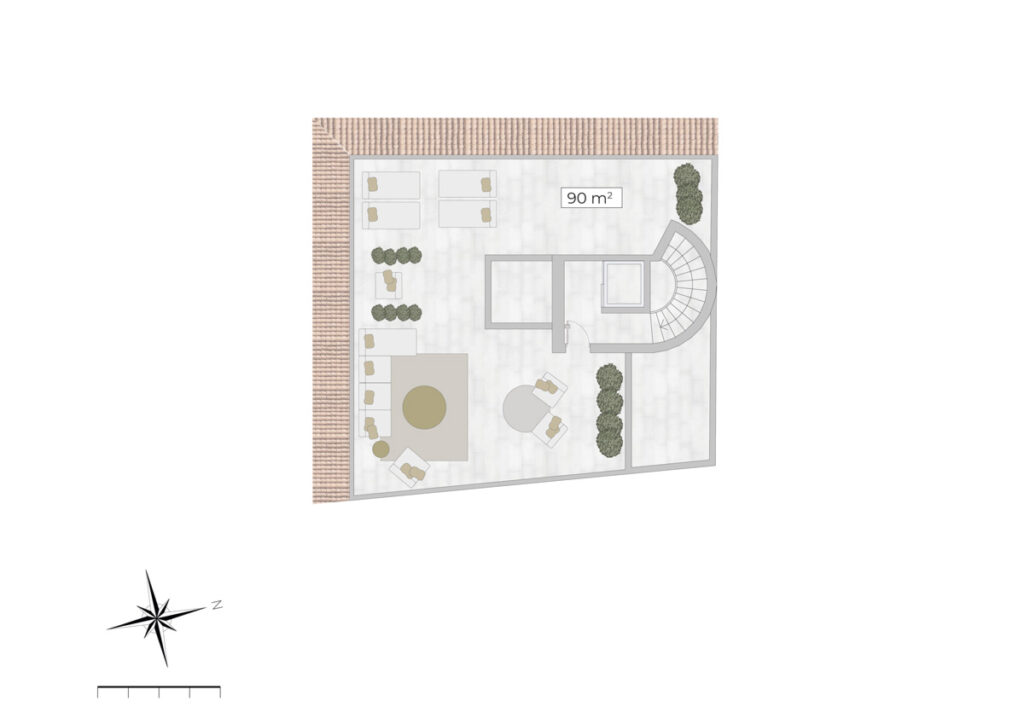
The 90 m² roof terrace, a rare feature in a townhouse, provides views of the surrounding countryside, the sea and the island of Cabrera, the 2 churches and picturesque village rooftops.
CONTACT
- +34 605 465 794
- +34 658 537 311
- dlebagousse2@gmail.com
-
Avenida Conde De Sallent n°19, 2°, 2a
07003 Palma, Mallorca Spain

Esta web utiliza cookies para que podamos ofrecerte la mejor experiencia de usuario posible. La información de las cookies se almacena en tu navegador y realiza funciones tales como reconocerte cuando vuelves a nuestra web o ayudar a nuestro equipo a comprender qué secciones de la web encuentras más interesantes y útiles.
Las cookies estrictamente necesarias tiene que activarse siempre para que podamos guardar tus preferencias de ajustes de cookies.
Si desactivas esta cookie no podremos guardar tus preferencias. Esto significa que cada vez que visites esta web tendrás que activar o desactivar las cookies de nuevo.
Más información sobre nuestra política de cookies

